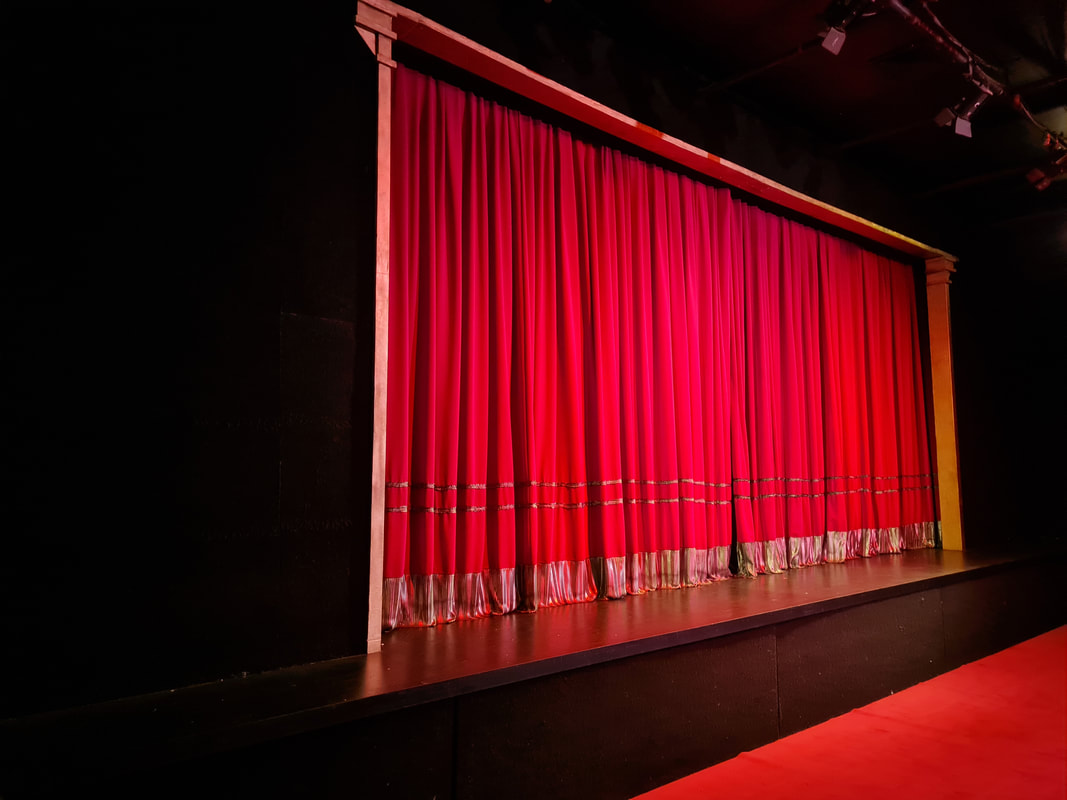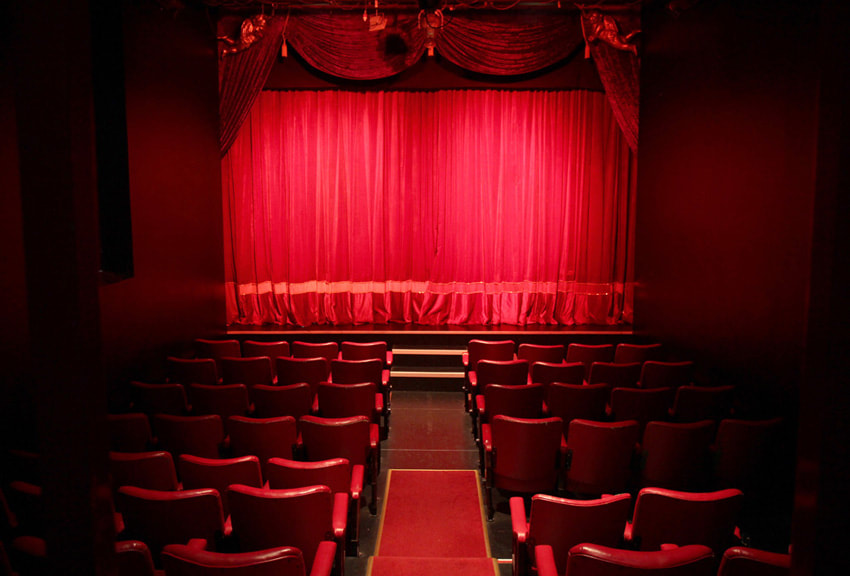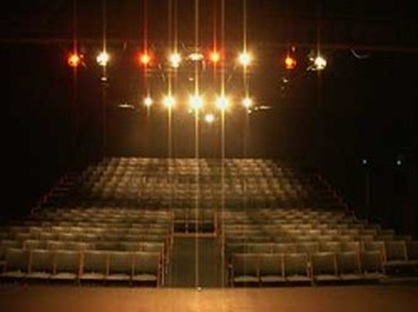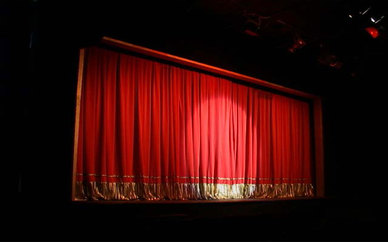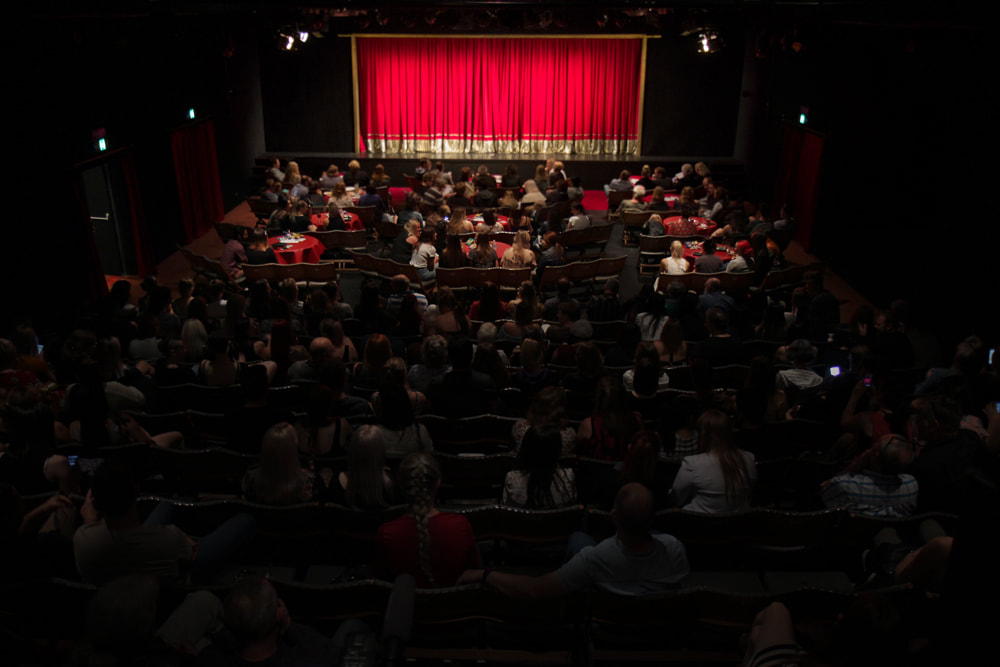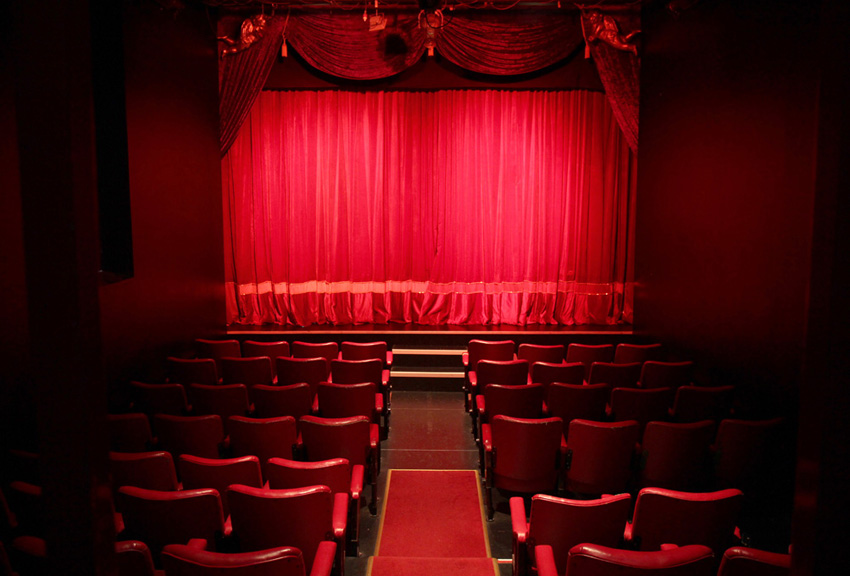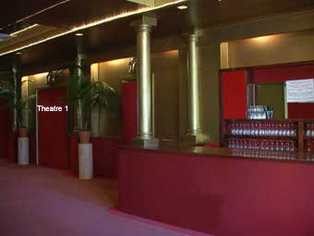Theatre One209-356 Seats
*alternate seating options available |
Theatre Two72 Seats
Fixed Seating |
|
Theatre One
is a highly versatile venue that can hold up to 356 people. There's a wide range of lighting, sound, and projection options for it's 7.2m x 7.2m stage with 2.5m wings & two dressing rooms. The venue has an old world feel that is rarely found today. The lower seating is removable, and can be cleared to use the 'floor' as a performance space, creating a much more intimate and versatile venue. This leaves 221 seats in the upper raised seating area.
|
Seating can also be arranged around tables on the floor in a cabaret style. This can seat 103 people at tables and 171 in the bleachers. As all the chairs are movable, you can design your own layout and style if our pre-determined styles don't work for your production.
Tables on the floor for a "cabaret" style show.
|
Examples of staging and room options:
|
Theatre Two
Our second theatre is an intimate space perfect for stage plays, comedy and dance. The 8.6m x 6m wooden stage has wings that lead to the dressing rooms and a grand red curtain out the front. The maximum seating capacity is 72. Click here for: Application to Hire Document (includes pricing) Seating Plan --- Theatre Two Stage Plan --- Building Plan & Loading Options |
Examples from shows of the past:
A walk through Star Theatres One and Two

